Located in Aberdeen, The Arbor House is a contemporary custom build home, designed by Brown & Brown Architects.
The Arbor House – Staircase, Entrance Door + Fitted Cabinetry

Angus+Mack were tasked with designing three statement objects – a feature staircase, imposing pivot entrance door and room dividing cabinetry. Designed in collaboration with the architect and client to help achieve an end product that was without compromise. A considered palette of natural concretes and timbers, used both internally and externally, allowed for material continuity on the staircase and cabinetry.
The entrance door is a dramatic introduction to the home. Designed with smoked larch veneers and framing, the 200kg door sits on a FritsJurgens pivot system, with seamless hold open positioning at 45º and 90º. Complete with bespoke, black stained Douglas fir steel handles and an integrated smart lock.
The sculptural staircase stands in the centre of the home. Made from FSC certified Birch ply, Angus+Mack cut several hundred individual layers, thicknessed to precision dimensions to allow for perfect transition between treads.
The curved balustrade was formed in the workshop and constructed on-site in sections, with the first and last layer assembled in full length sheets. The result is a double helical centrepiece stair that is every bit as enigmatic as the architecture of the building. Floor to ceiling glazing lets the stair be seen from all angles on the ground floor and in the walled, private gardens.
For the living space, we designed a multi-functional room divider to help split the areas, and to provide additional storage. On the kitchen side, the large ply cabinetry system allows for generous cupboard space with doors and extra shelving. On the opposite side, the shelves are left exposed to display soft furnishings such as ceramics and plants, with a hidden compartment for cable management. To finish, we material matched the solid microcement surface to the interior floors.
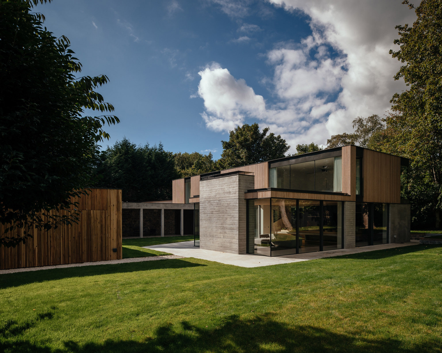
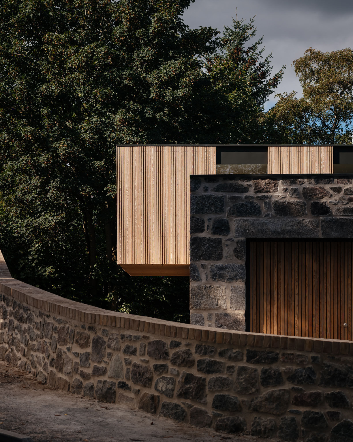
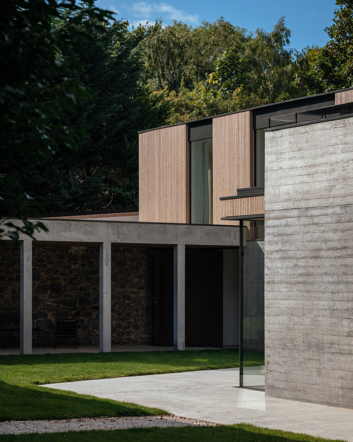
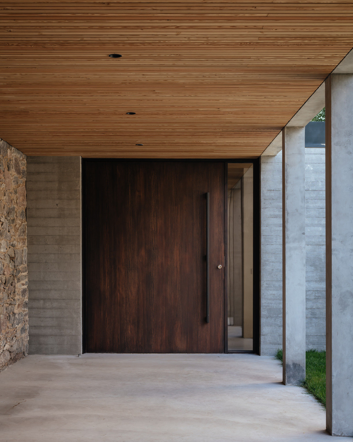
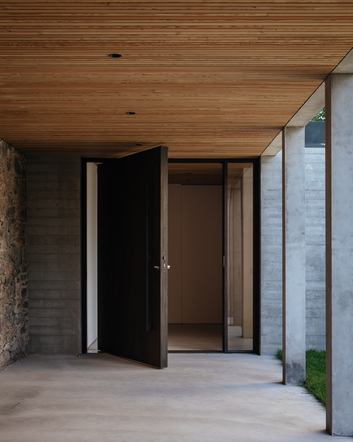
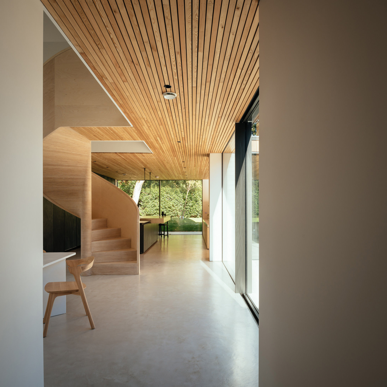
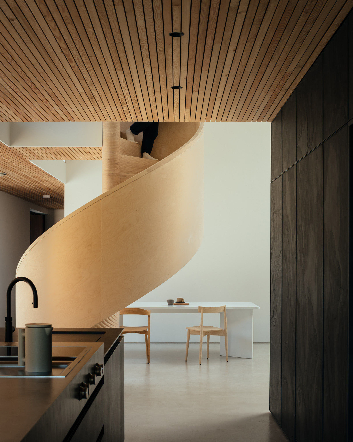
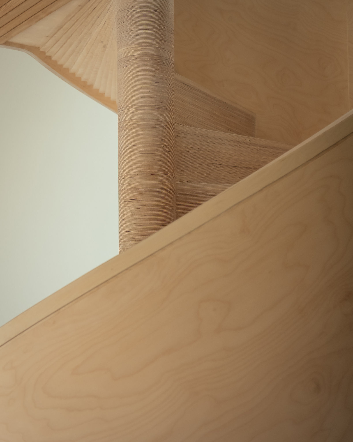
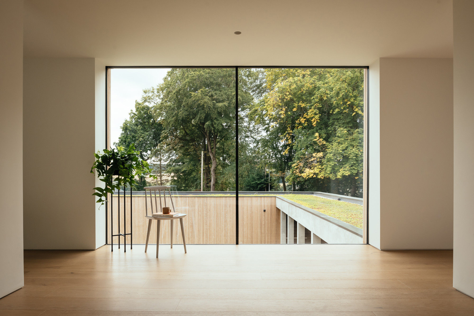
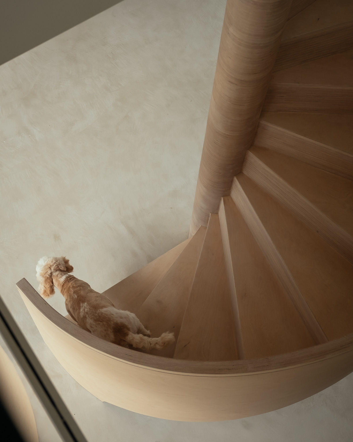
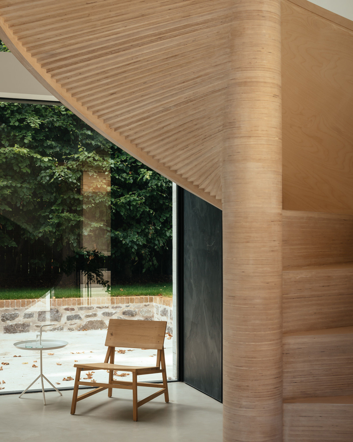
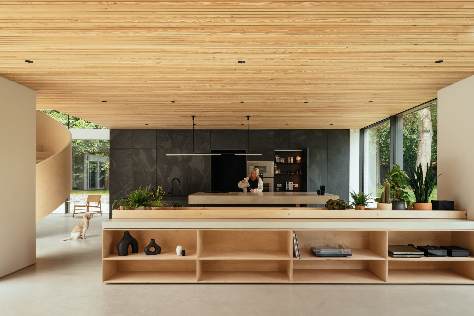
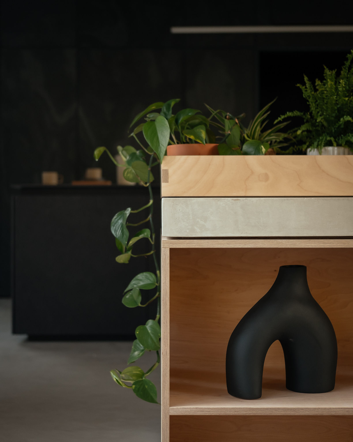
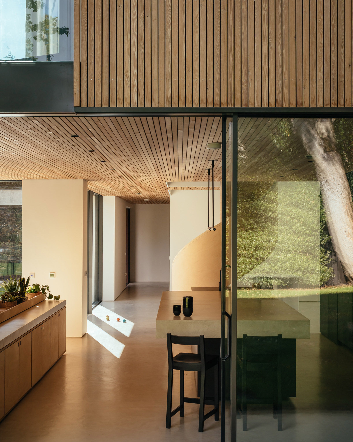
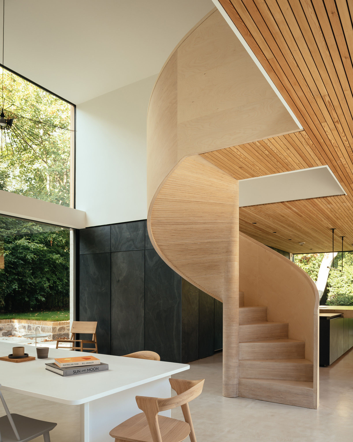
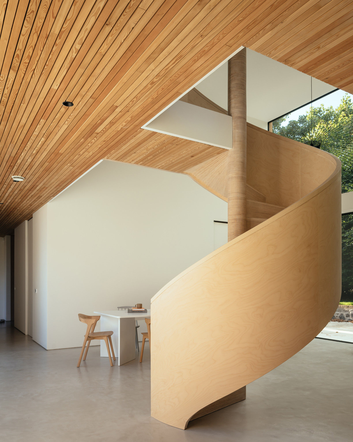
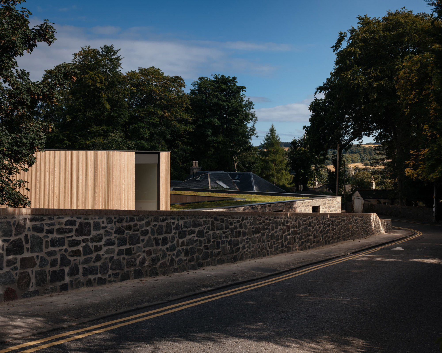
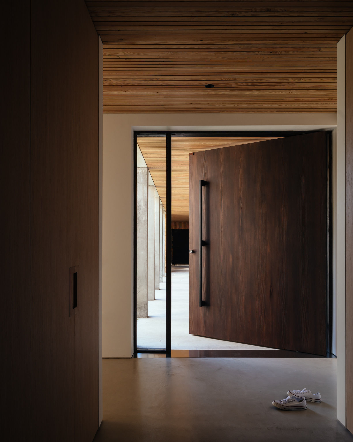
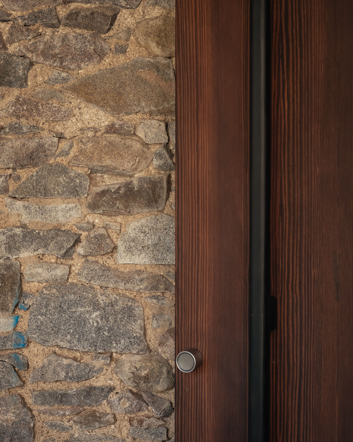
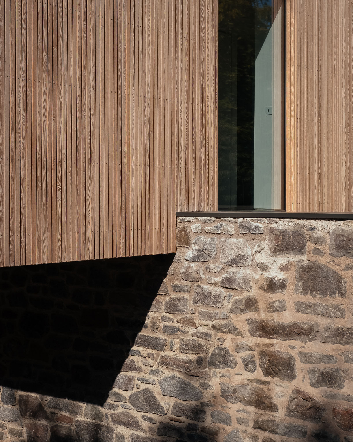
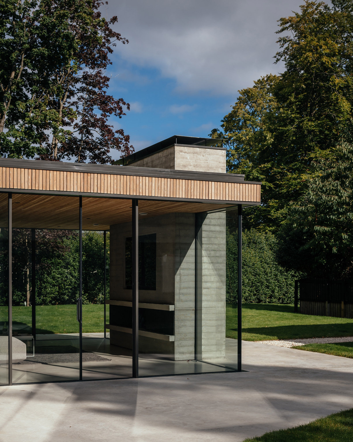
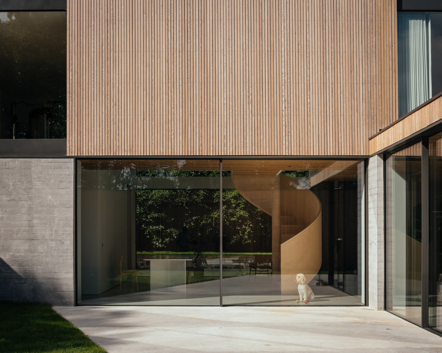
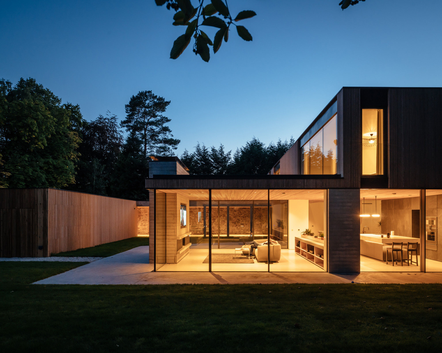
Location. Aberdeen, Scotland
Materials. Birch Ply, Smoked Larch, Black Stained Douglas Fir, Microcement
Architects. Brown & Brown Architects
Contractor. Coldwells Build
Photography. Click Click Jim
Features. The New York Times, Dezeen, Wallpaper, Hypebeast, Leibal, Scottish Construction Now, ELLE Decoration
Related Projects
Contact
We always look forward to connecting and collaborating on new projects. Whether you’re an architect, designer, self builder or homeowner – get in touch to discuss your project.

